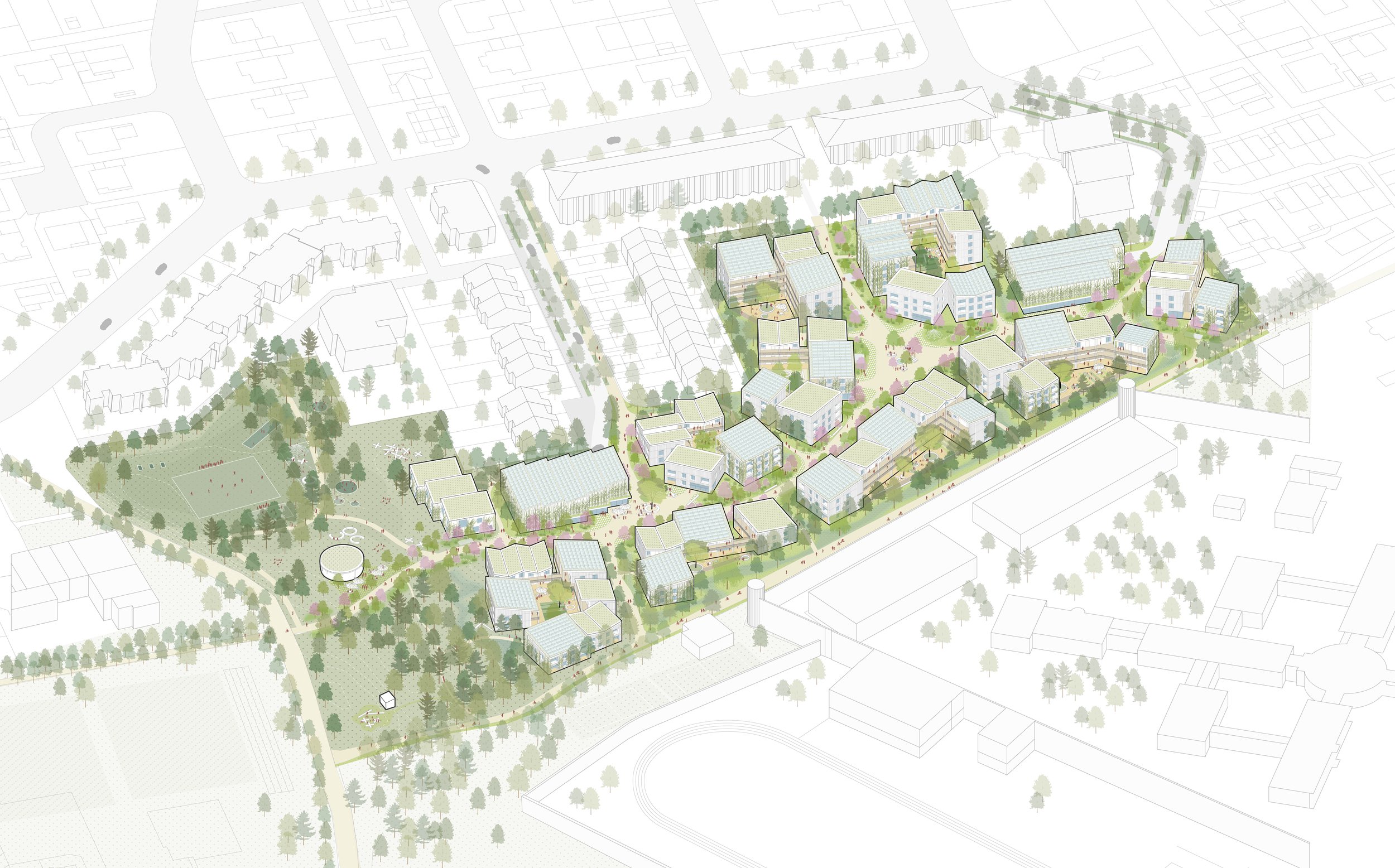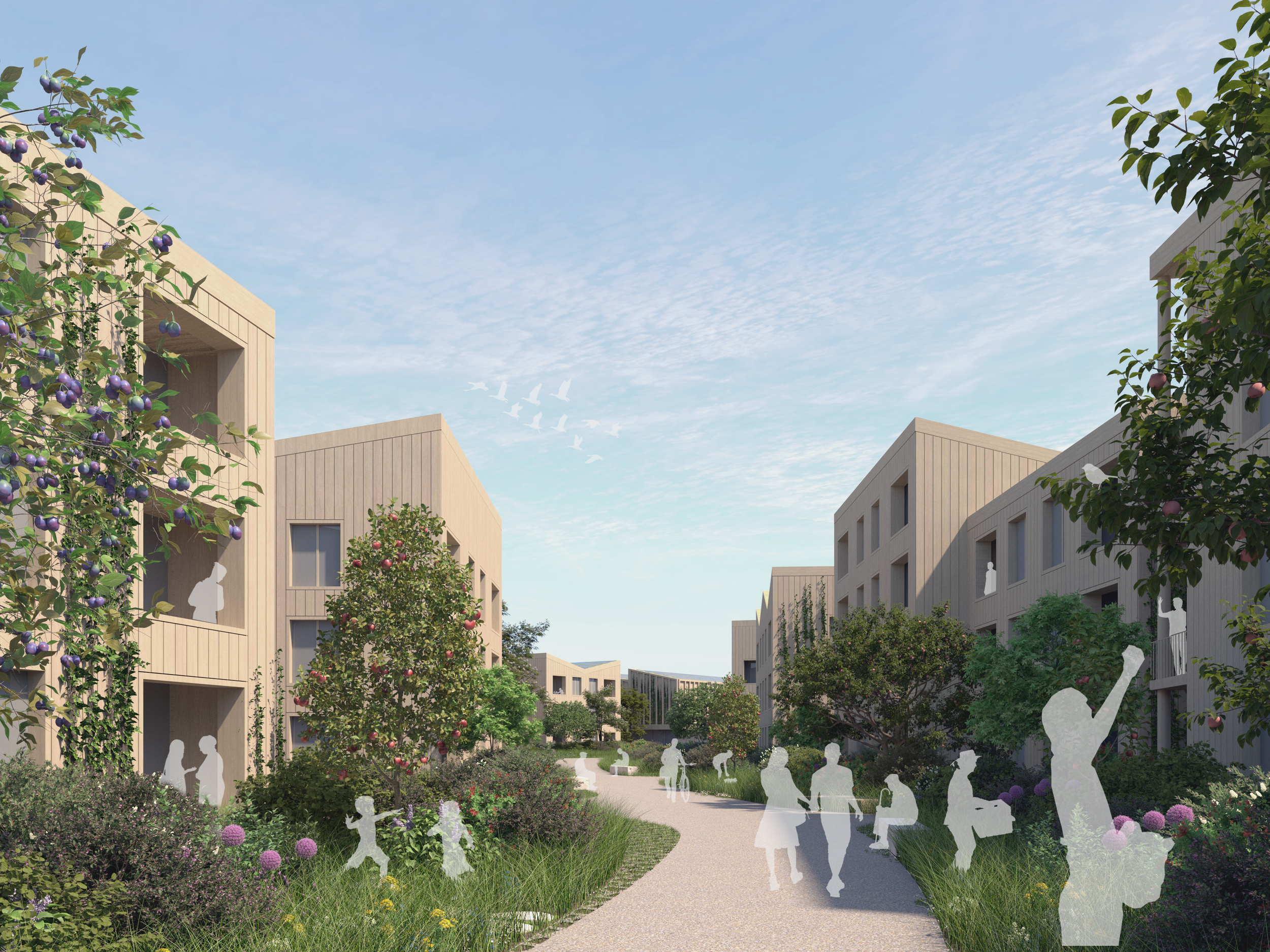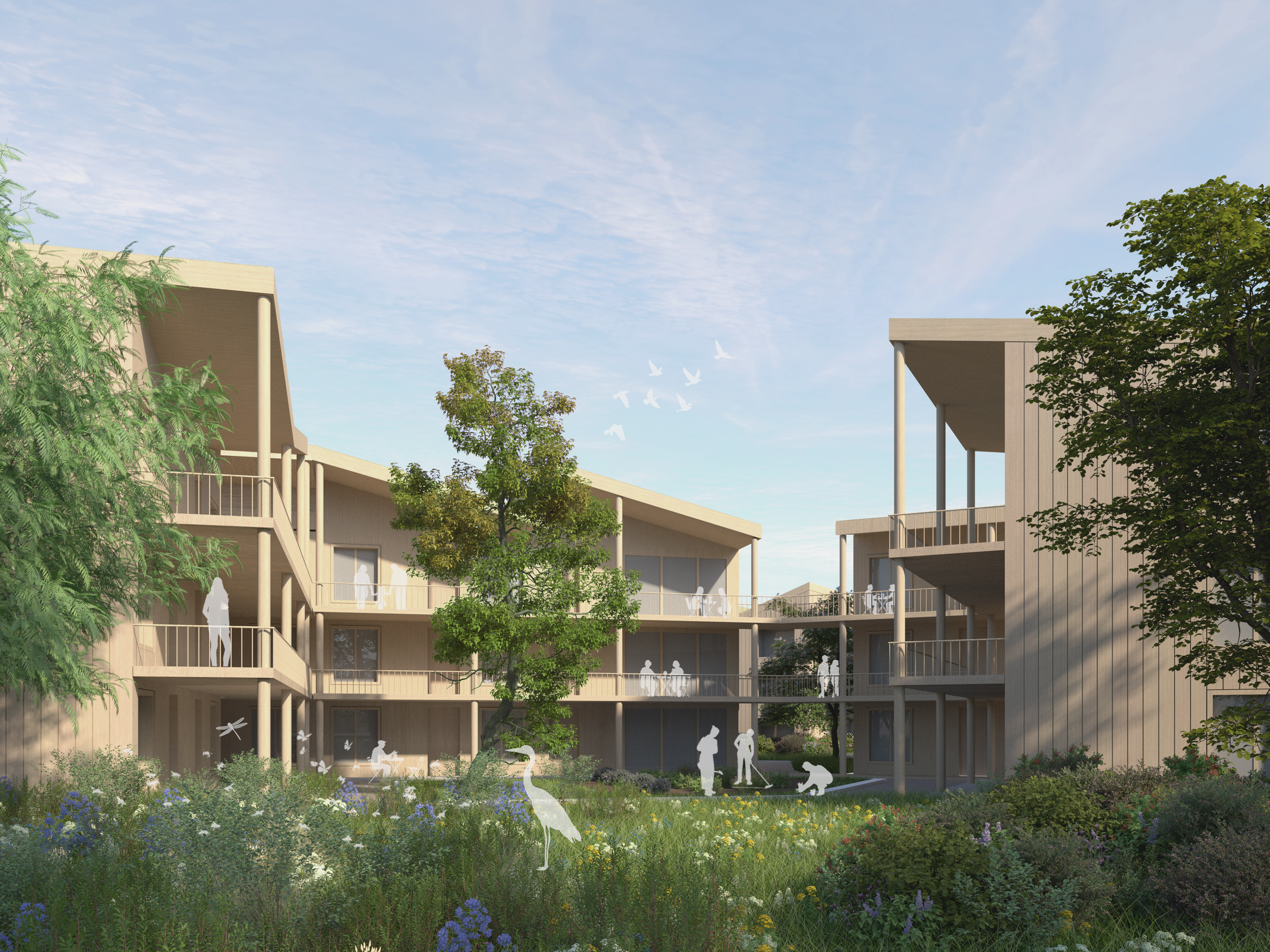Our proposed neighborhood is oriented along a central angular, a so-called common, which serves as a community and meeting space and promotes different plaza situations, lounges, social interactions, and diverse flexible uses. The basic principles of the design are based on the three characteristics of circularity, flexibility, and biodiversity. They enable the creation of a liveable, environmentally friendly, and adaptable living space that is able to respond to future challenges and needs.
Lech-Anger Landsberg
Client: Bavarian State, City of Landsberg (Germany)
Two-phase Competition - 1st prize

The Anger (central commons)
similar to a river, meanders horizontally through the entire neighbourhood, connecting Acacia Street as an encounter zone and flowing into the public park.
The urban village as a an urban element of connection
The newly developed area aims not only to densify the urban area, but also to connect it. As an urban-rural hybrid quarter, it combines a variety of characteristics and functions as a mixed-use area that offers space for living, working, and recreation. The qualities of different functional urban areas of Landsberg are combined: the historic center with its two Anger axes, the ecological qualities of the natural landscape in the south and along the Lech, the productive qualities of the commercial area, and the agricultural qualities of the eastern field landscape. The creation of quantitative and qualitative public open spaces and structures in the new neighborhood extends the vertical axis through the urban area with open spaces and public facilities.
A mosaic of green and open spaces as well as retention areas forms the basic framework for a sustainable climate resilient neighbourhood that offers naturally cooled, high-quality recreational spaces for people and nature and at the same time protects against severe weather events. The loosely arranged tree plantings as well as extensive meadow areas and a dense network of paths enable a high degree of internal permeability of the area and link it to the surrounding urban and landscape structures. Extensive and intensive green roof areas increase the electricity production of the photovoltaic panels, serve as water storage, heat reduction and ecological diversity.

CIRCULARITY
Sustainability through resource-efficient cycles, renewable energies, water management and recycling.
FLEXIBILITY
Adaptable design for changing needs and circumstances through modular construction and multifunctional spaces for living and recreation.
BIODIVERSITY
Creation and preservation of natural habitats and biodiversity through green spaces and diverse ecological elements.


The city is a complex product of our society and economy. A city is never “finished”, she is continuously evolving over time and space. We from LIA support a process-oriented and inclusive process of urban development. Our design proposal is based on the inclusion of the local and future population and a high variety of stakeholders. Based on their needs, the neighborhood can adapt and grow in different scenarios over the future.

residential mixed-used. community-based. climate-resilient.


