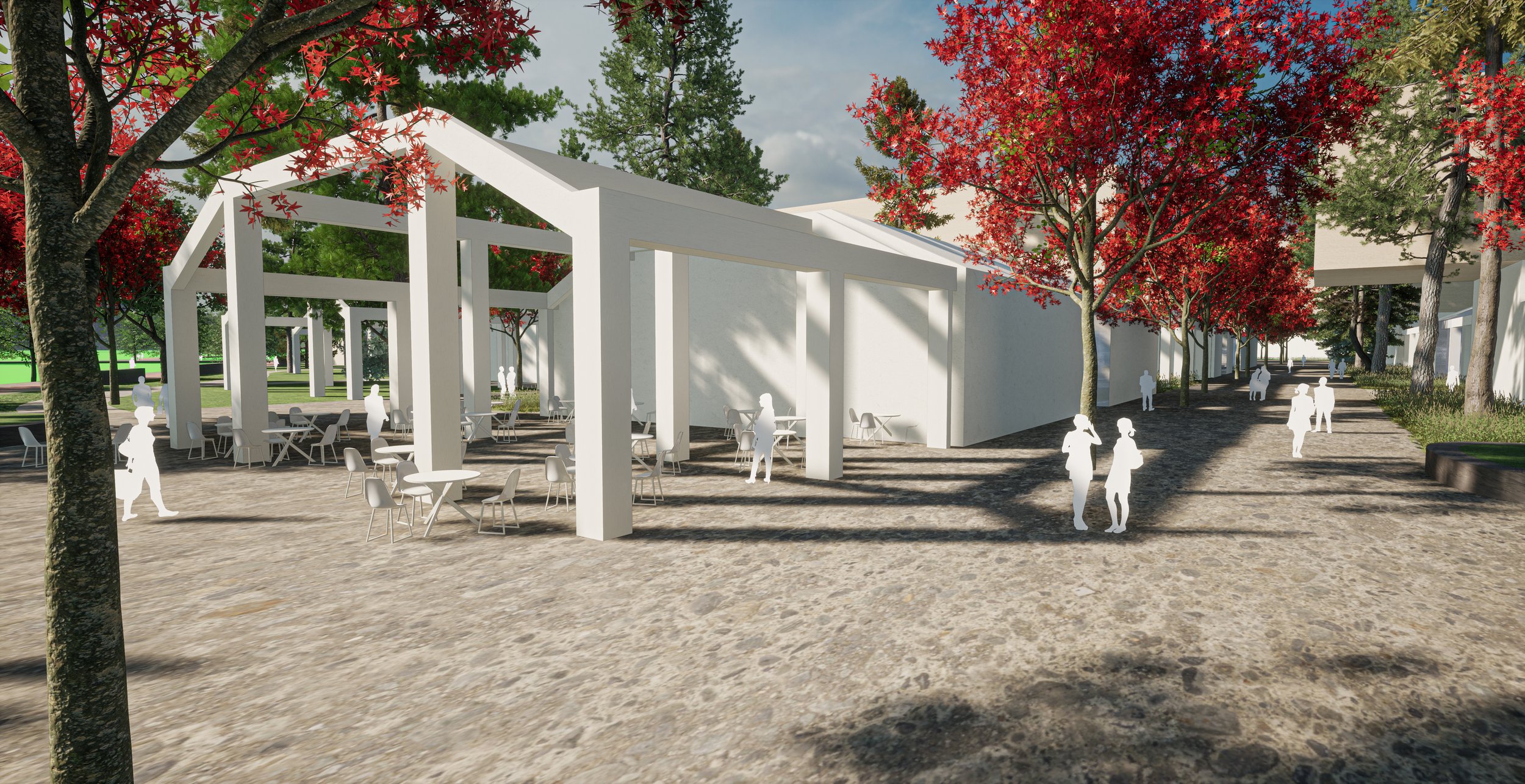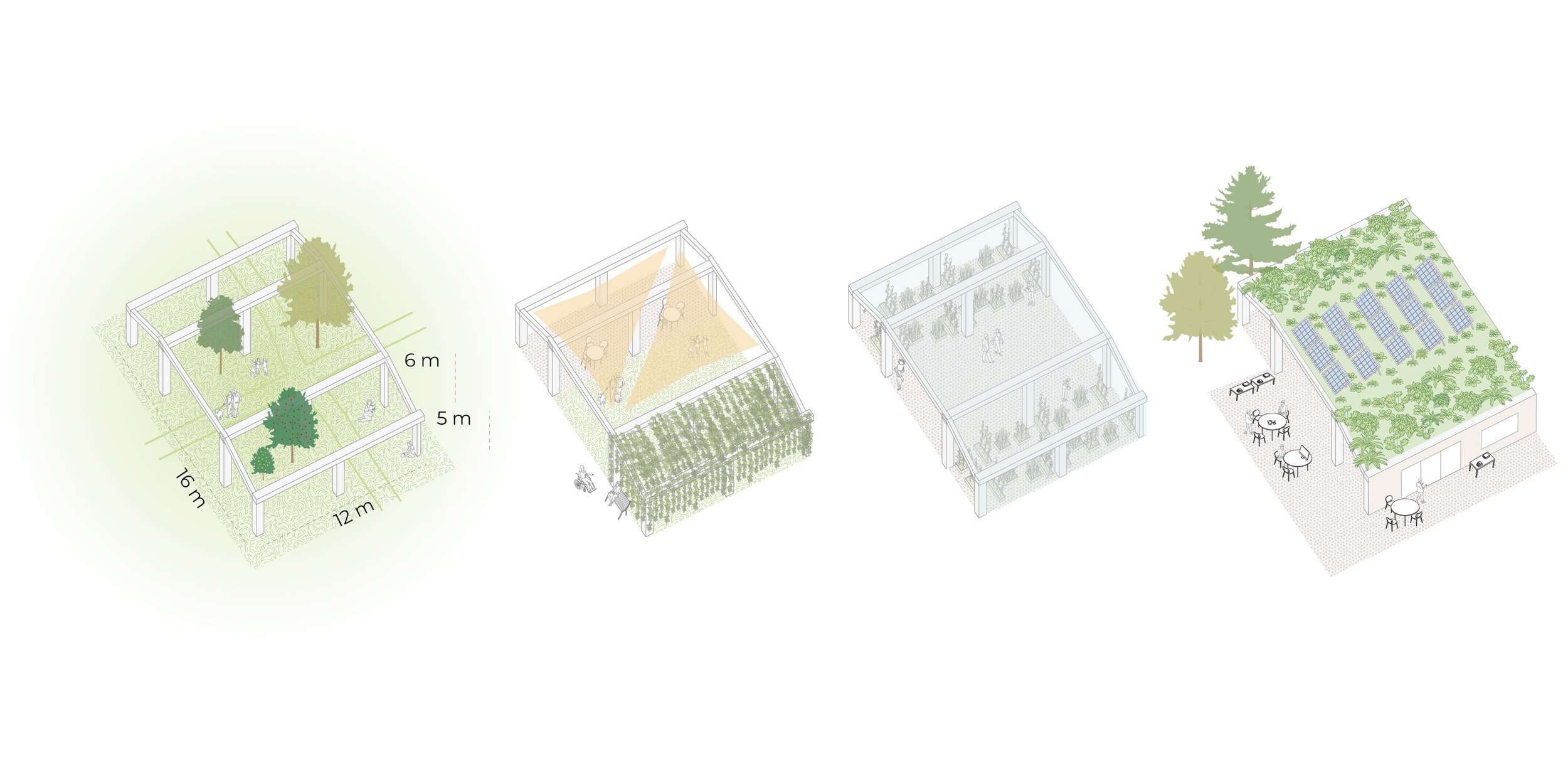The design Maria Rast Wiese 4.0 is based on reprocessing and reinterpretation of former forms of use, functions of the area and the preservation of the gray and green structures. The principle of vertical mixed use of the meadow is taken up in the neighborhood scale. Public open spaces, sports areas, services (retirement home, kindergarten, etc.) community gardens, commercial areas, studios, workshops, gastronomy and other flexible forms of use take place on the level of the former meadow - which is thus "given back" to the people of Eppan. Above this, packed in wooden bodies, new volumes for the most diverse forms of living are pushed transversely. All roof surfaces will be greened according to the principle of multifunctionality and for the most part supplemented with photovoltaic systems. The concrete pillar structure of the former military garages will be preserved and reinterpreted for various uses.- The grown tree population, strongly defined by the existing rows, will be preserved as far as it is typical for the place and valuable. The preserved structures are at the same time a reminder of the past as well as a visualization in a future oriented towards the conservation of resources. Sealing and the consumption of gray energy will thus be kept to a minimum.
Maria-Rast Wiesen Eppan
Competition, 3rd Prize
Partner:
Christoph Kohl Stadtplaner Architekten
Landschaftsarchitektin Eva Schgaguler
Winfried Theil (Mobilität)
Büro Happold (Immobilienökonomie)
Thomas Lang - GKN (Energiekonzept)
Historische Nutzungsschichten
The Mercanti site is an area that exemplifies a strong "over-forming" of landscape, of different uses, of social and private property. The Maria-Rast meadow seems to be burdened by its past. Its historical substance and use has been altered in an involuntary and irreversible way. At the same time, its recent past, as a so-called "vacant" site, also reveals positive functions and traces, especially of ecological diversity. Grown soil is not a classic consumer good that can be replaced so easily. The Maria-Rast meadow is unique for the community of Appiano because of its history and location. Therefore it is necessary to look at it again in its details and to "recycle" what is usable in its present form. To scrape off once again, with great care, the old "text" that people and the State have written on the irreplaceable surface of the land, in order to reveal earlier forms. To make the surface available again, according to today's needs. But certain traces of the past will remain indelibly on the land and its inhabitants, like a palimpsest, or - more poetically - like a saga.
From the island to the bridge
From barrier to connecting place
From green wasteland to green space interface


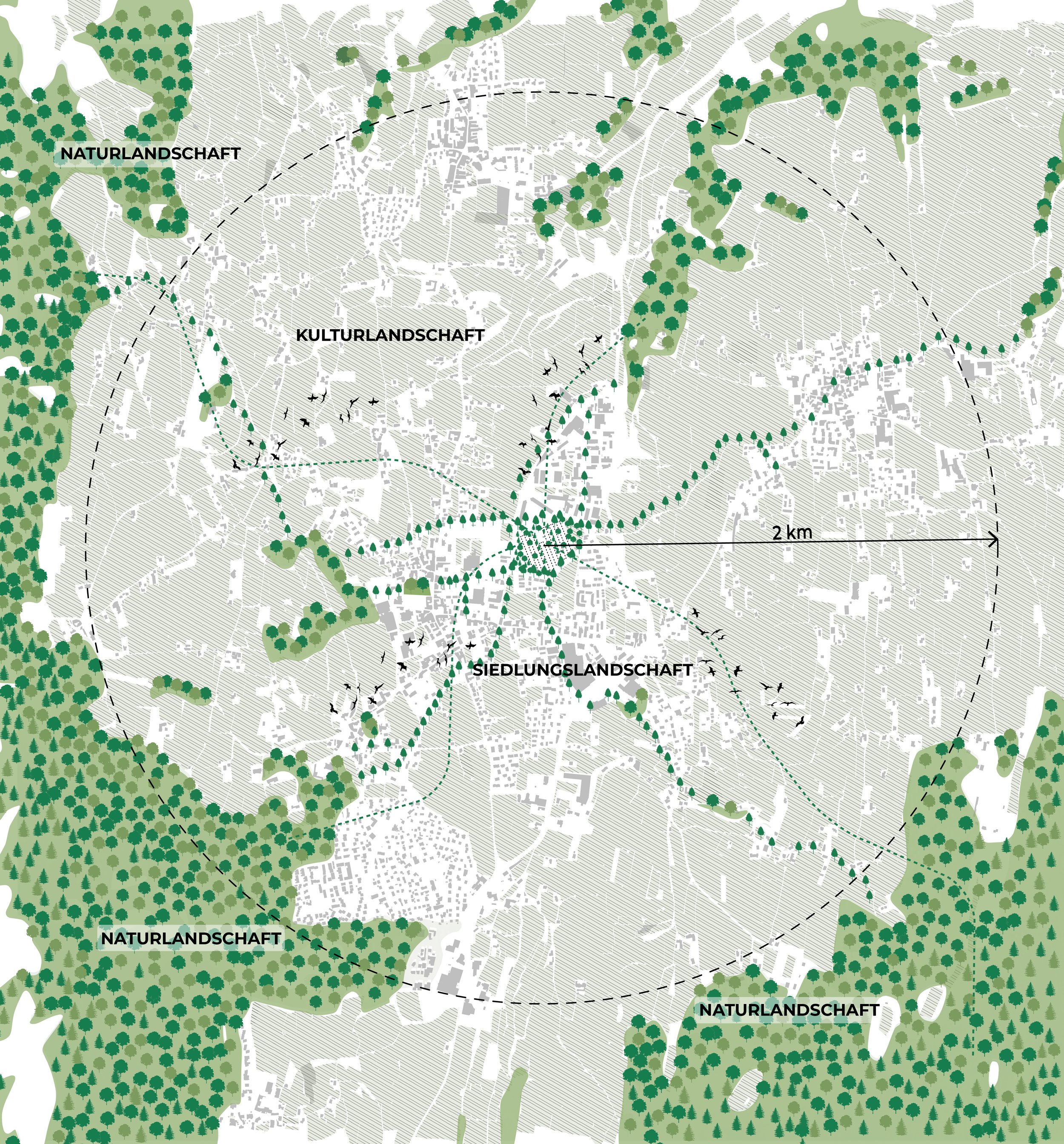
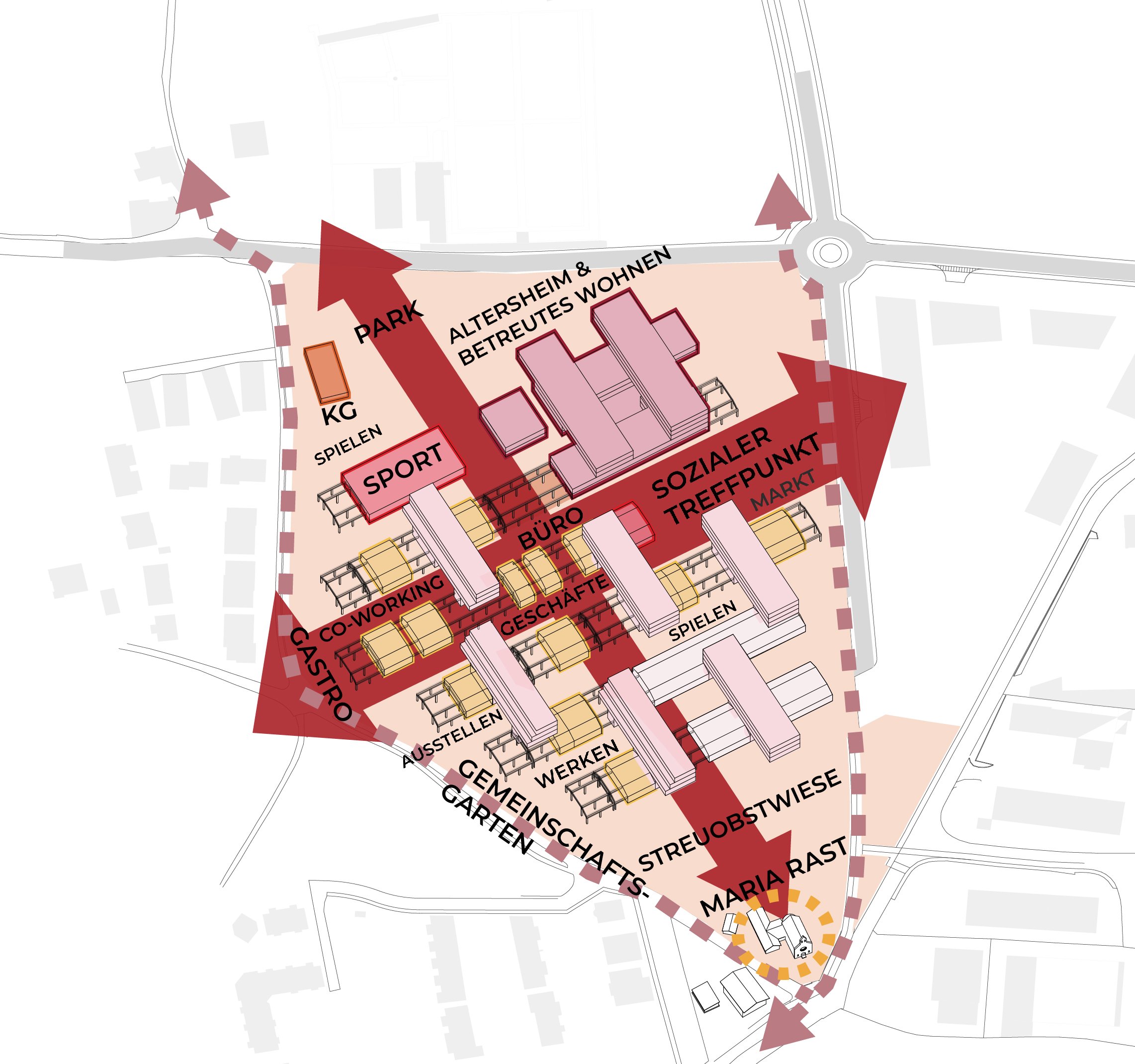
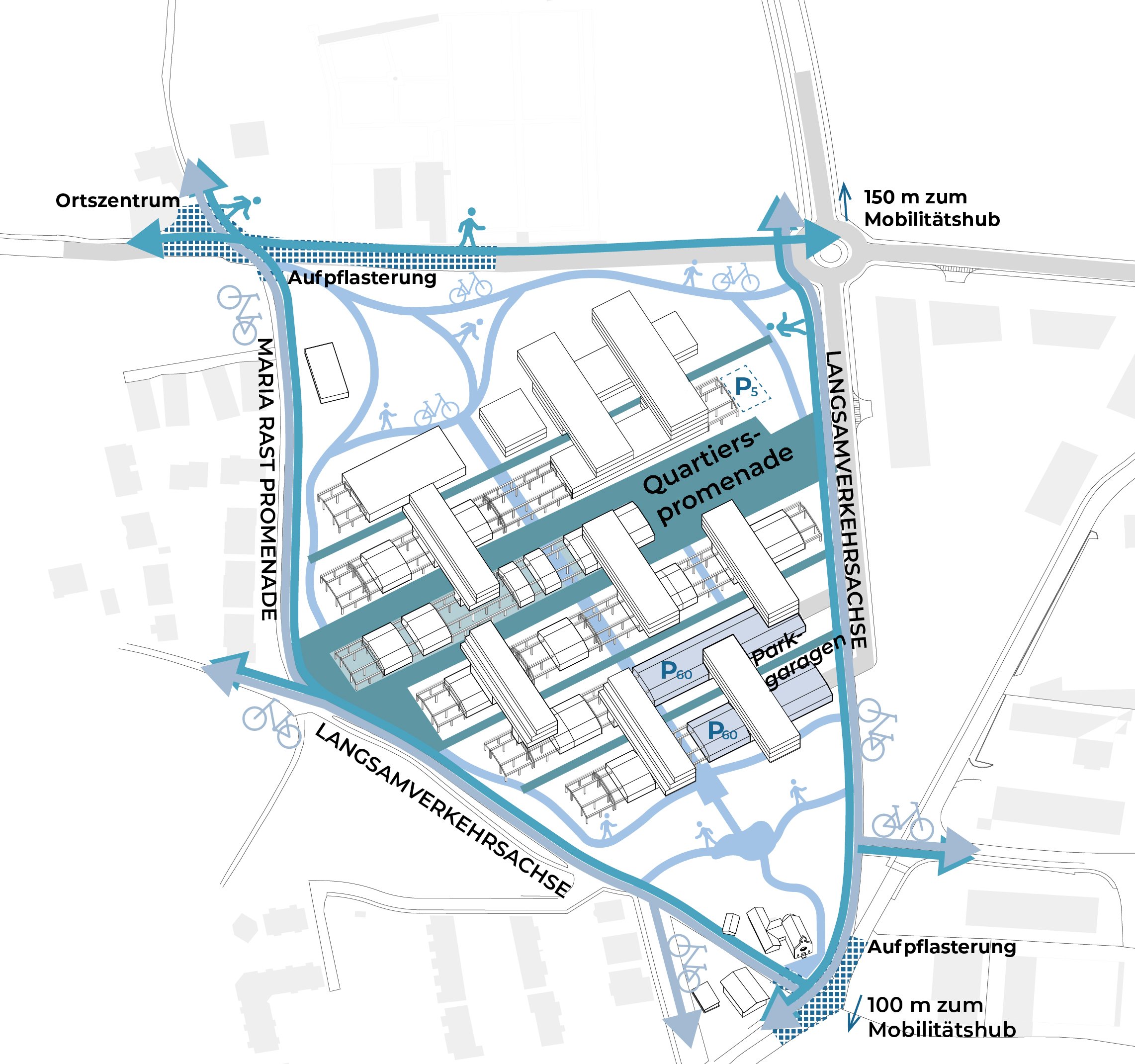
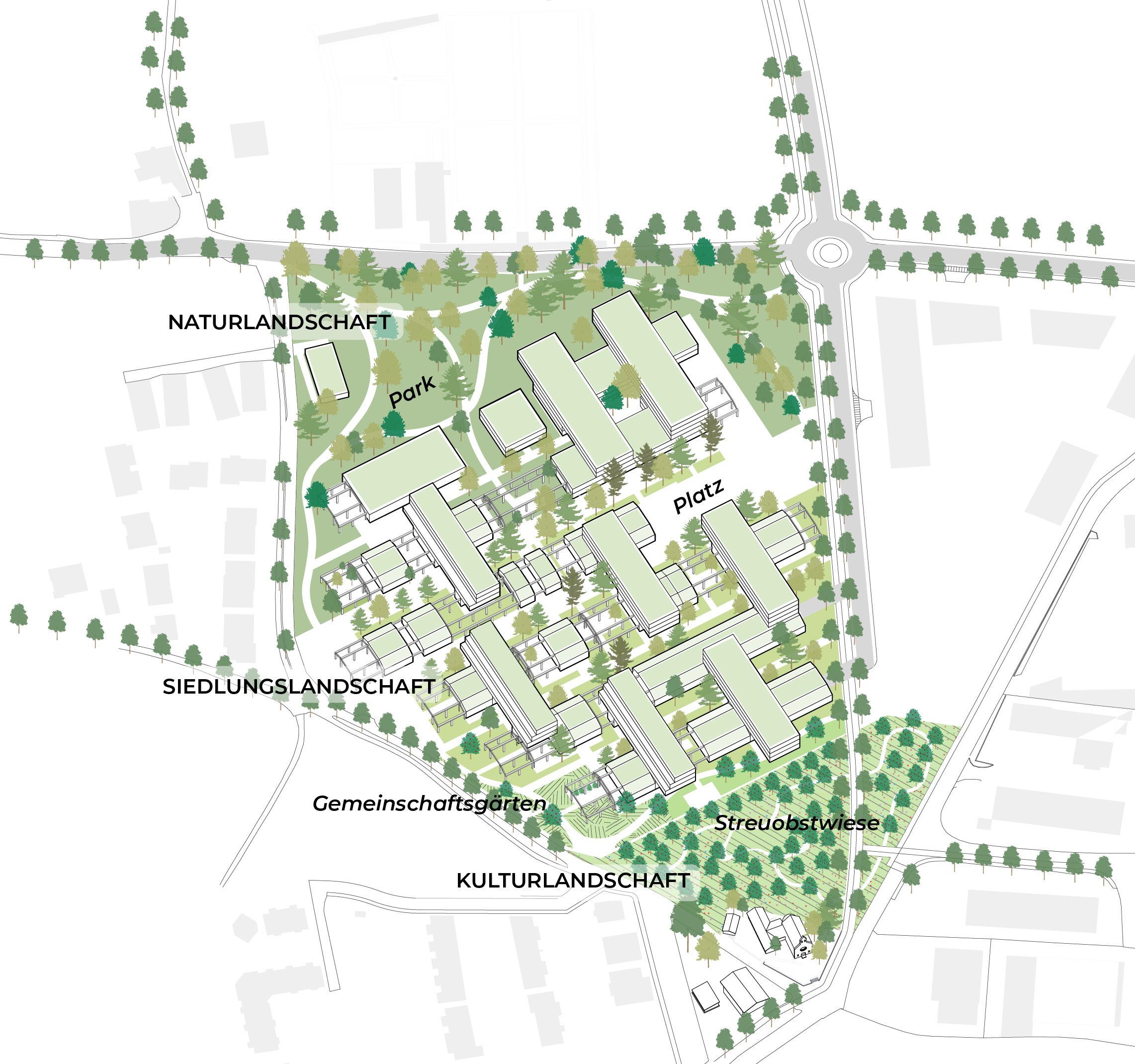
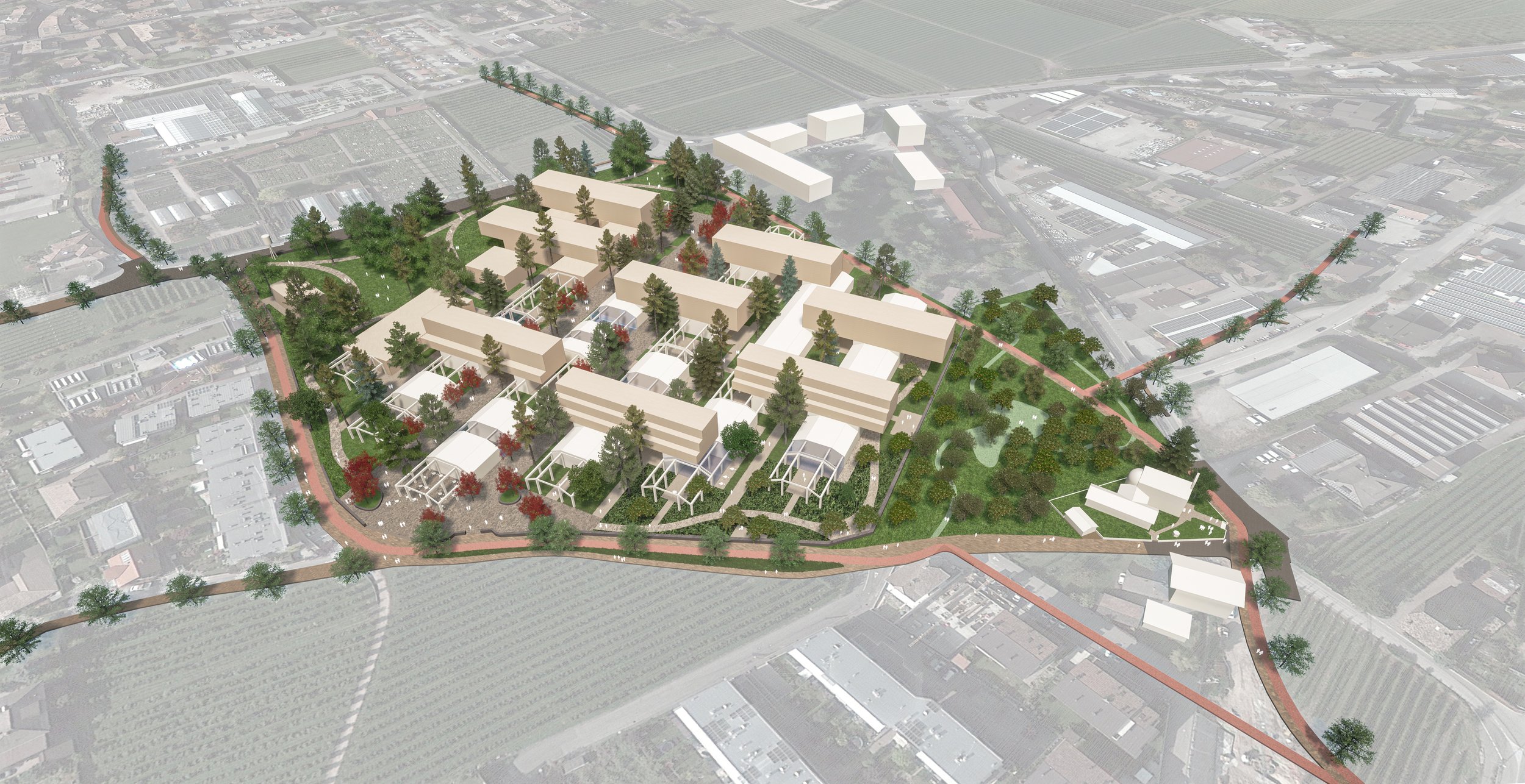
Since one of the crucial levers for climate protection is gray energy, the design refrains from demolishing the solid concrete columns, floor slabs, and foundations. Nor does it erase it`s history. These image-defining components, alternating with the green structure that has grown over decades, form the spatial and constructive "scaffolding." It forms the spatial system of order, and those who wish can also read time in it. New architectural volumes are freely inserted into the three-dimensional grid and housing structures are flexibly "laid" across it. They do this as statically independent columnar structures. In order to save additional gray energy, an underground parking garage is dispensed with. Parts of existing vehicle halls are converted into a neighborhood parking hall.


The aspects of social, ecological and economic sustainability have top priority in all design areas. The ecological added value of the current area is preserved. However, if the area is currently introverted, it opens up and becomes an ecological engine for the entire community. The neighborhood park, a meadow orchard and other green spaces offer themselves to the entire population as socially as well as ecologically valuable spaces of retreat. The degree of sealing compared to today will not be increased. In part, today's areas will be broken up, new buildings will be built on top of the existing structures.t.
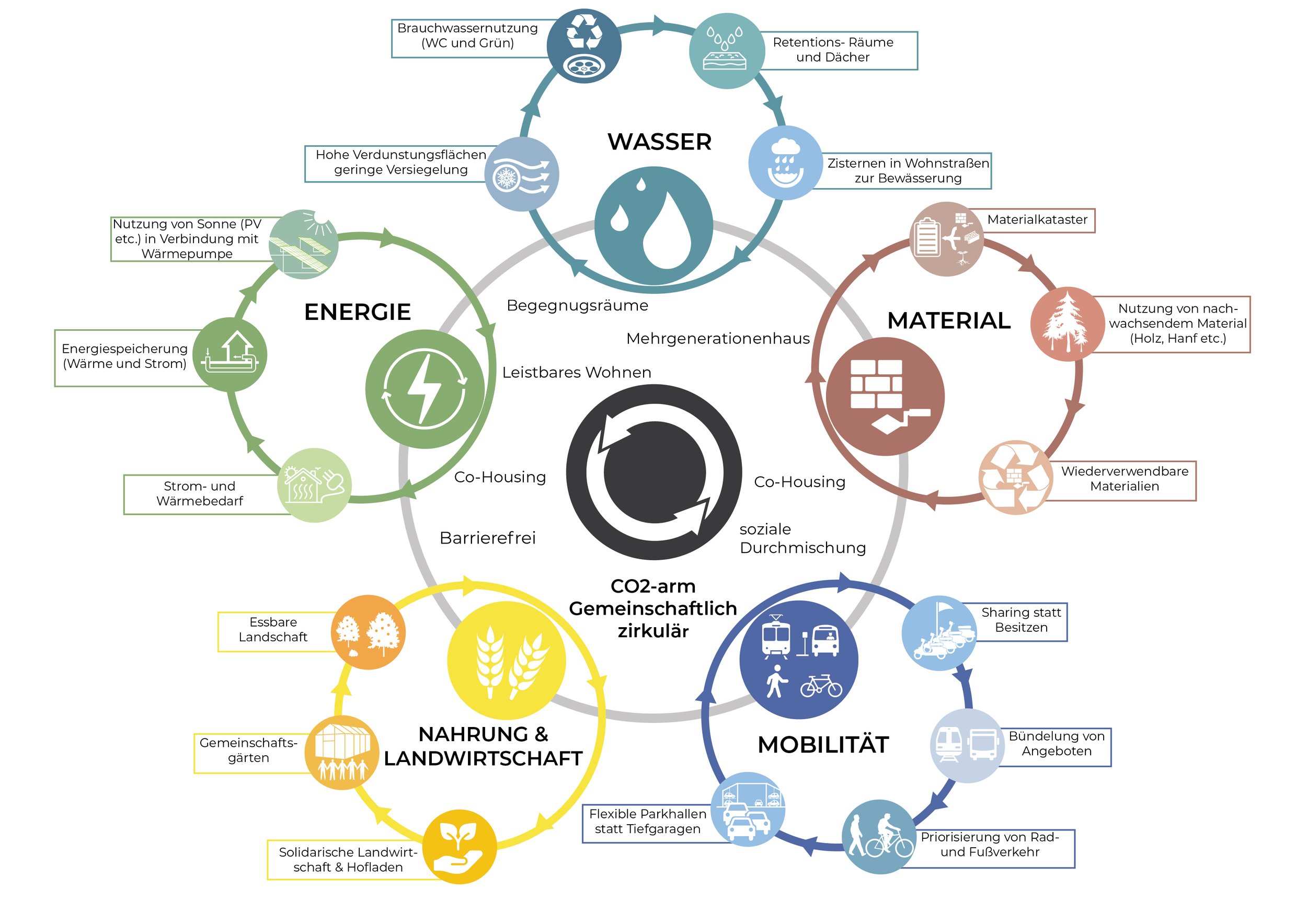
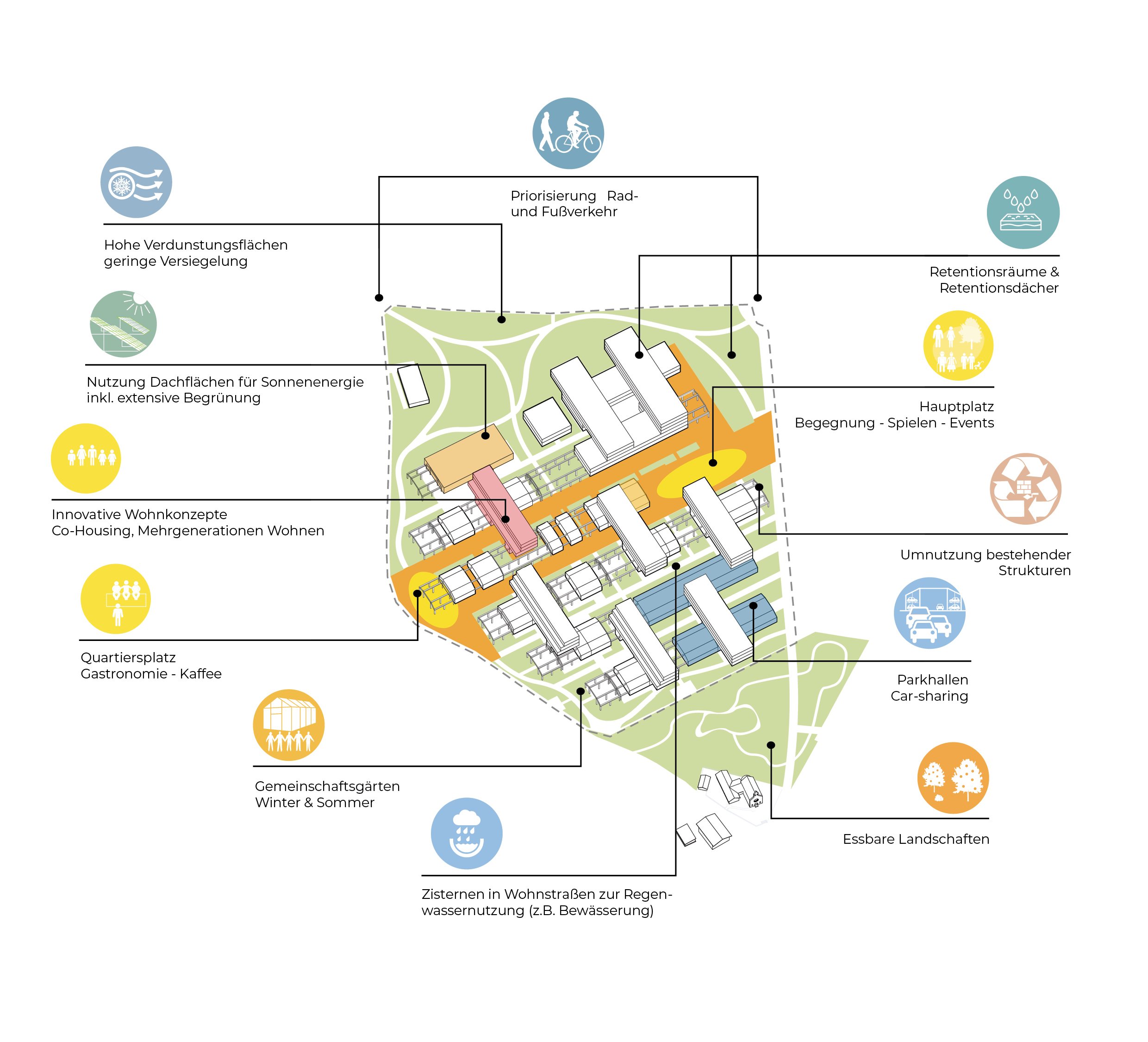
From non-use to mixed use
Ein zentrales Anliegen der Stakeholder des Bürgercafès ist die Forderung eines Mischgebietes: “Ein Ort zum Wohnen, Leben, Arbeiten und gemeinsamen Feiern”. Maria Rast 4.0 zeigt über das gesamte Areal eine horizontale als auch vertikale Mischnutzung auf. Die bestehende Betonsäulenstruktur, das historische Grundgerüst der Fahrzeughallen, bleibt erhalten und wird variabel für die verschiedensten Nutzungsformen bespielt. Somit dient es als langfristig resiliente Grundstruktur für die Bedürfnisse der Quartiersbewohner. Es ermöglicht jederzeit eine je nach Nachfrage flexible Nutzung der Erdgeschosse. Die Verteilung und Gesamtsumme der Flächen für Dienstleistungen, Büro- und Arbeitsflächen aber auch Wohn- und Grünräume sind flexibel adaptierbar. Der Projektentwurf sieht vor allem die Wiederkehr zu den ursprünglichen Nutzungen der Flächen “Arbeiten” und “Leben” auf der Ebene der Erdgeschosse vor. Die bestehenden Module ermöglichen flexible Größenordnungen und Nutzungen der Strukturen. Eine spannungsvolle West-Ost Raumabfolge verbindet das Quartier mit der Ortschaft St. Michael, der Maria Rast Kirche und weiteren Besuchern.
