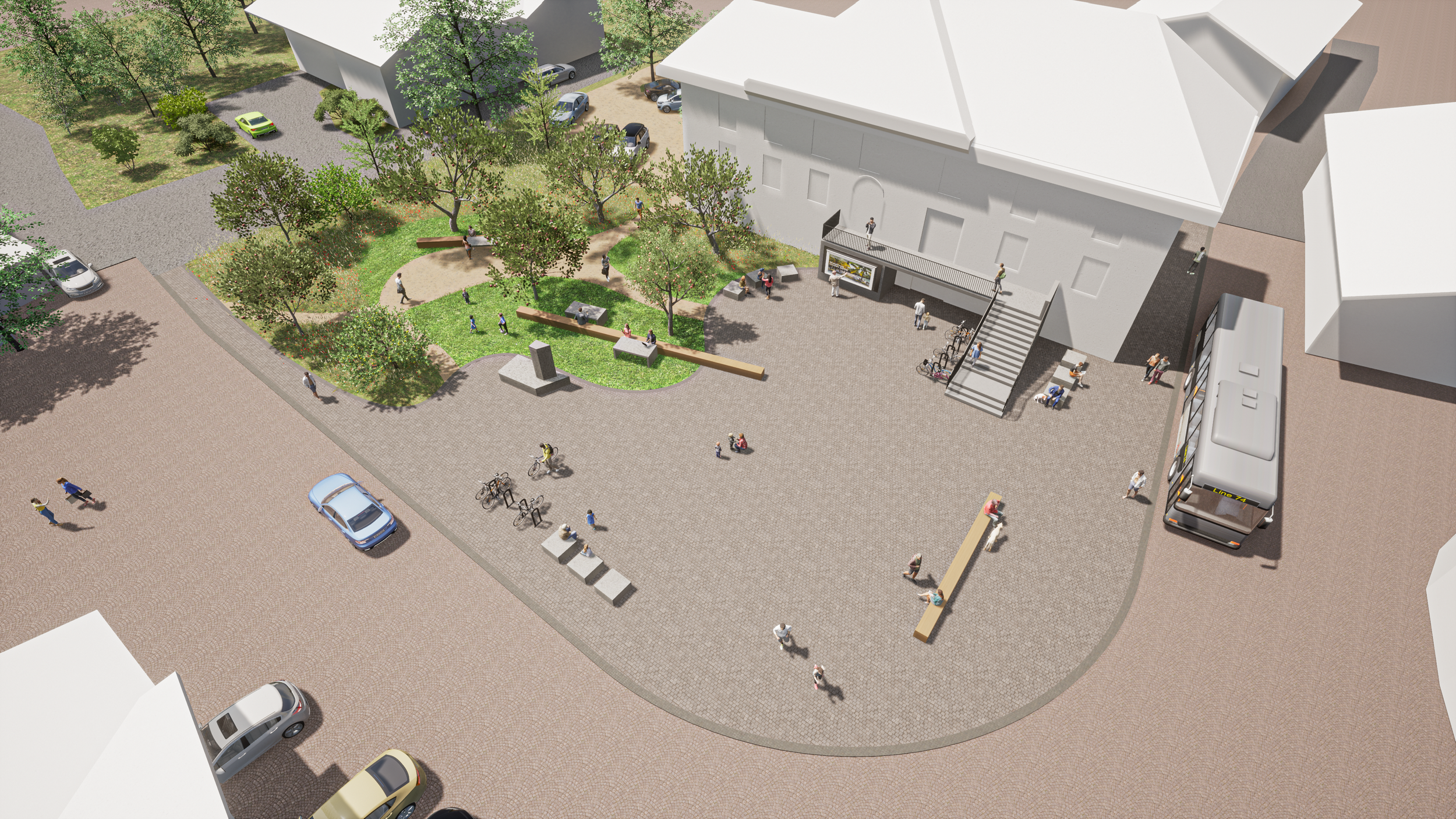The village of Natz is surrounded by a cultural landscape shaped by apple farming. In addition to the apple orchards, the historic settlement area is mainly characterized by the two main traffic axes, their intersection as well as the resulting central function. Although the village center combines important functions with the parish church, the Hansengut clubhouse, the tourism association, the fire station, and various inns, the quality of the current village square and thus the frequency of village residents and visitors is very limited.

The square stands out from the rest of the public space in its current design, a jump in the terrain, as well as materialisation. This design dissolves these boundaries and divides the area into the existing axis towards the clubhouse on the northern edge of the settlement. Most of the life and the most important activities in the village take place along this line. The new village square serves as a place of arrival and stay and at the same time reinforces the spatial sequence towards the north, to the area in front of the museum, the inns up to the clubhouse, which already functions as a secondary centre. Another starting point for the concept was the idea of redesigning the stairway, allowing access to the Hansengut directly from the square and dispensing with the ramp. Accordingly, the differences in level of the square and the adjacent green spaces are rethought and the new village square is extended towards the existing street space. The remaining park area with the new tree population, on the other hand, takes up the existing slope from the car park to the street and is slightly sloping. The current proportioning of the traffic areas are above average and not necessary from a traffic point of view; accordingly, the radius of the street curve is adapted and the square is enlarged. The continuous materialisation with paving stones creates a uniform landscape image of the historic town center. In addition, this variant enables barrier-free access to the square as well as to the basement of the Hansegut. The redesign aims to activate this neuralgic point in the village with more activity and frequency and thus revitalise the entire village. A possible later activation of the unused space or re-functioning of the fire hall with an attractive use can further increase the functionality and attractiveness of the new village square in the future.
The square is generally designed in such a way that it allows for many additional activities, especially of a temporary nature. Events such as markets (Christmas market, farmers' market, etc.), festive events, parades, church festivities, etc. can be held on the flexible square. This concept also includes the corresponding equipment with mobile bar cubes. Additional equipment in the area includes bicycle stations (possibly with a recharging function) and seating cubes in granite or Brixen quartz phyllite. The lighting should be restrained and integrated into the paved areas and equipment. All furniture can be placed in different ways depending on the need for use.

village Market

christmas Market

cinema or music event


